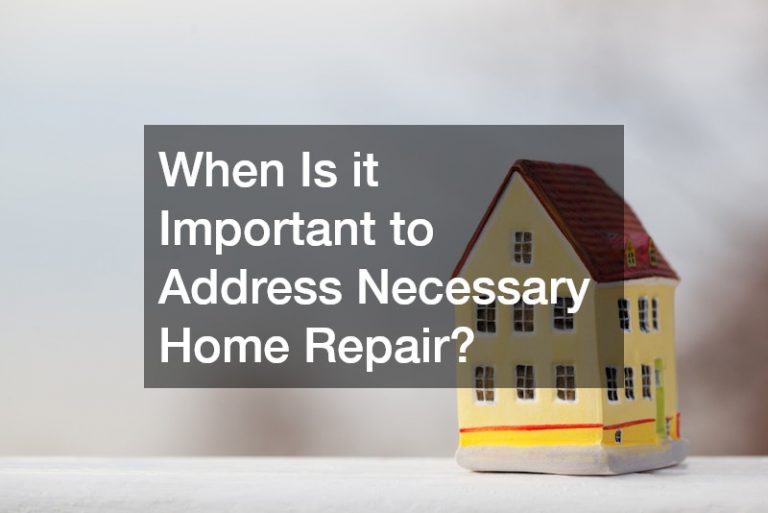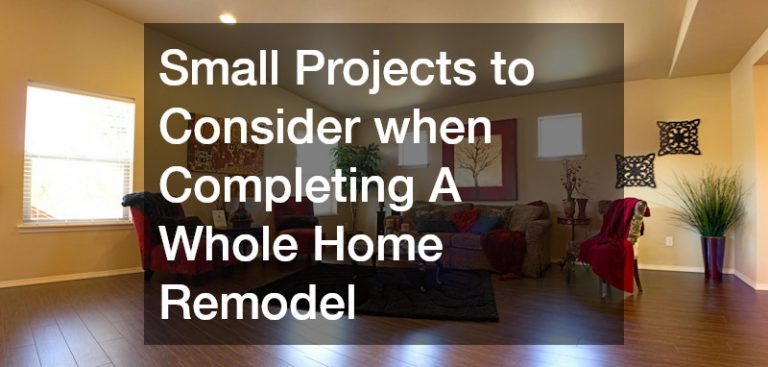

Trusses have been used for hundreds of years. However, it’s only recently that engineers have understood exactly how they work. A truss engineer works with homes and other buildings to build trusses that will help to support the roof of a building. With the wide nature of most houses and the pitched roof, both the walls, roof, and ceilings can be under a lot of pressure from all the weight.
That’s where a truss comes in. It offers more support to the roof and to the walls. The truss can keep the walls from bowing out from the weight of the roof. There are different angles that the truss may have. Many are vertical, but many homes need more than just one vertical truss. They may need angled or horizontal trusses to help with the weight and keep the home structurally stronger.
There are also different configurations of trusses that may be used. A Pratt configuration is a common one, as is the Howe configuration. The size, shape, and materials of the house factor into which type of truss is needed and which configuration of trusses is needed. With trusses in place, your home is more structurally sound.
.



